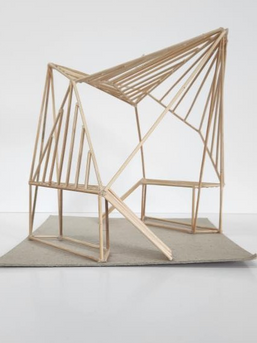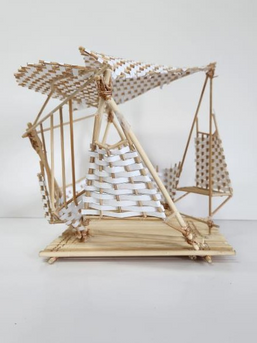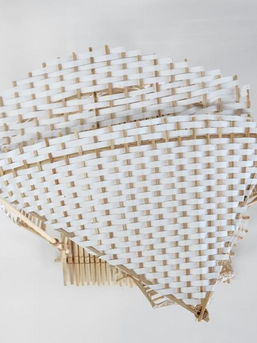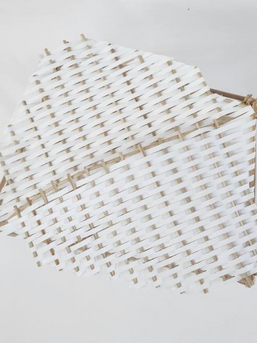
Architectural Design I
Project 2

Tutor: Ms Chong Sue May
STRUCTURE & BODY
Materials, Anthropometric and Ergonomic Exploration
In Project 2 of Architectural Design I, I was assigned to a group of twenty members, Group 2. The theme set for Group 2 was "Rest". In this project, I learned about the fundamentals of structure, materials, anthropometry and ergonomics. This project circles around the construction material, Bamboo, and before the phase of construction, we had to study construction details like joints, joinery and structural quality with other supporting materials such as rope, steel, fabric, etc. Other than that, we had to implement our learnings of anthropometry and ergonomics into our planned structure.
MODELS
Mockup 1
Material used: Balsa wood
Mockup 2
Material used: Balsa wood
Final Mockup
Material used: Balsa wood & Paper sheet
Final Model
Material used: Balsa wood & Paper sheet
PRESENTATION BOARDS
The presentation boards, sized A2, contains 1:10 scaled orthographic drawings: floor plan, elevations, section, top view, 1:20 scaled exploded axonometric drawing, detailed drawings of materials, joints and joinery, and lastly, twenty 100mmx100mm tattoo stamps.
Drawings in Presentation Boards
BAMBOO STRUCTURE
The structure is constructed with bamboo and ropes as its supporting material. Below are images of the final structure.
GROUP PHOTO
PROJECT 2 SUBMISSION
During the day of presentation, our group was required to hand in, display and present our final products: scaled models and drawings. The photo on the right was taken to commemorate the completion of Project 2 of Architectural Design I while the file below is the PDF Documentation of Project 2, consisting of design sketches of different stages from our project.






























