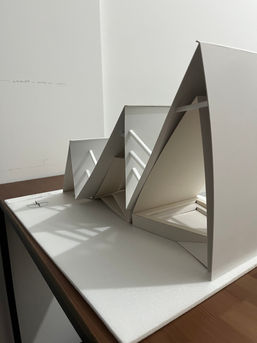top of page

Architectural Design I + Design Communication
Project 3

Tutor: Ms Raihana Zainuddin
SPACE & SENSORY
Self-Exploration through Spaces
In the final project of Semester 1, I had to re-study the 1:1 bamboo structure from Project 2 and develop it into a series of sensorial spaces while taking user's journey, experience and emotion into account. In addition, I am to develop a spatial narrative and transform it into an architectural journey with a sequence of spaces. Moreover, I had to carry out activities such as developing sensorial experiences in spaces, supported by design principles, structure. materiality, anthropometry, ergonomics and architectural narrative.
3 main spaces: Triangle 1, Triangle 2, Triangle 3
Each triangle represents a certain type of rest. Therefore, Triangle 1, Triangle 2 and Triangle 3 represents Social rest, Mental Rest and Physical Rest respectively.
Social Rest Zone: Space use for taking time off work and relief stress by conversing with friends and socialising by the Amphitheatre.
Mental Rest Zone: When problems like failing to concentrate, inability to find solution to issues, mind filled with restless thoughts, etc., start to arise, use this space to clear the mind and rest mentally.
Physical Rest Zone: When body muscles start to ache and sore from the actions that involve physical strength like sawing bamboos, this space is used to heal and rejuvenate oneself by sleeping/napping.
Narrative
DPSJ

MODEL
Since I was to extract an element from my previous project, I decided to derive the triangular feature that came from the seats of my Project 2 bamboo structure and incorporate it into my model. The model was constructed with the dimensions of 400mm, 250mm and 200mm in length, height and width respectively. It complies with the ordering principle of Rhythm and is entirely made of white modeling board, which represents steel. Apart from that, it has three main layers, the outer layer: triangles & supporting beams, the inner layer: triangles & spaces, features: where users are able to interact with the structure's features like stairs, sitting areas, etc.
Material used: White modeling board
PRESENTATION BOARDS
Pin-up Display
Below are pictures of items displayed during day of pin-up.

END PRODUCT
PROJECT 3 SUBMISSION
On 5th December 2022, in assigned studio room, I was required to submit and pin-up my works: final model and presentation boards: consisting of drawings of, exploded axonometry, elevations, section, floor plan, tattoo stamps, etc. and one DPSJ. The picture on the right shows my final submission of Project 3 while the file below is the PDF Documentation of Project 3.

bottom of page









